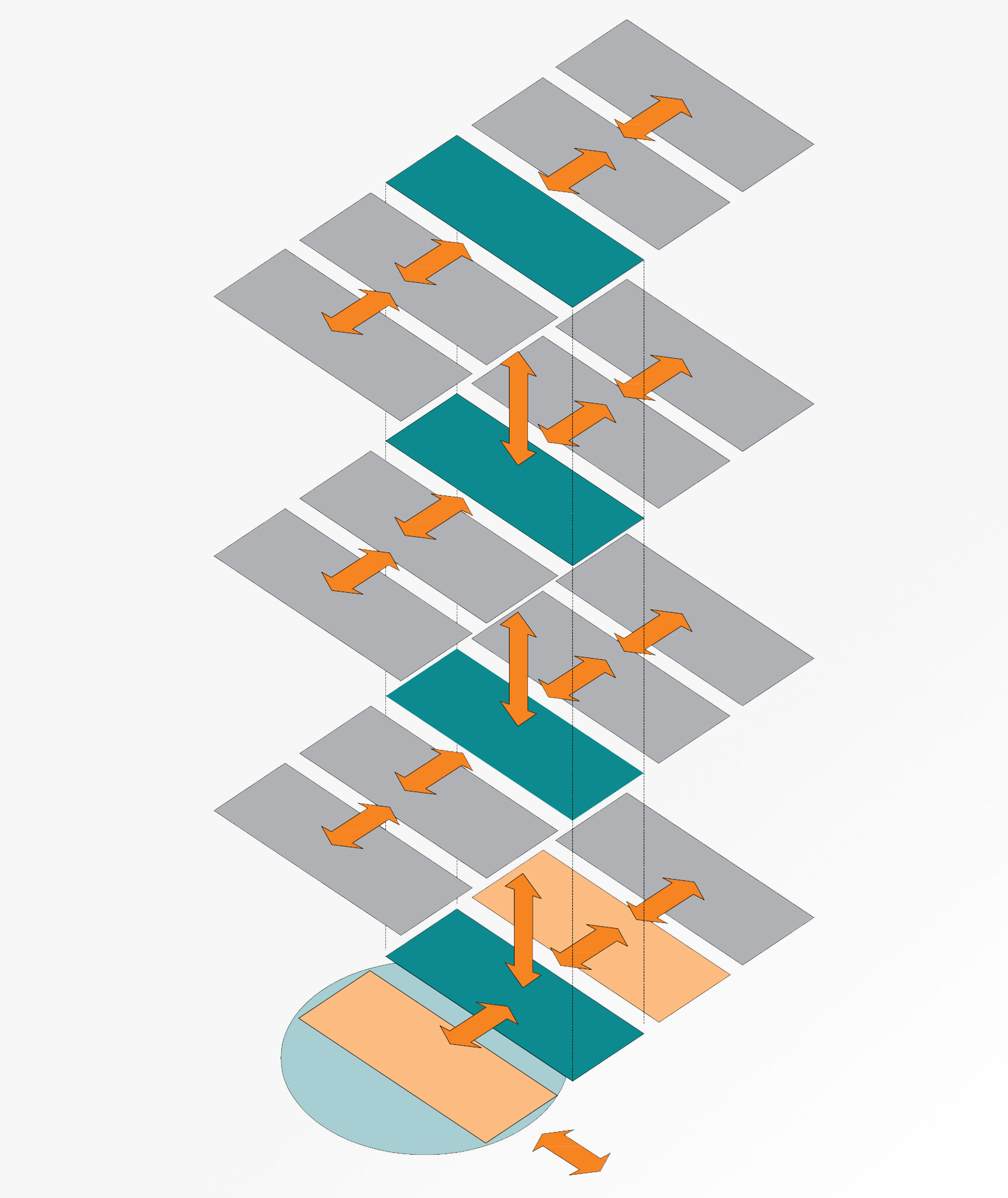TOWER PARK
The TOWER PARK is an Automated Parking System that transfers the pallets by means of the central vertical lift and horizontal conveyors on floors. At the TOWER PARK entrance, there is an entry-exit control terminal and optional complements according to the client's choice.

The control
of the entire parking system is carried out by the industrial control system
which ensures full-automatic operation of the device. Controls can be
customized to customer requirements and usage (private or public
parking).
The system
allows to build the maximum 9-story building with the maximum height of 26,5 m.
Individual floors can offer a range of different vehicle heights: from 170
cm to 190 cm, with the vehicle length of 540 cm and the width of 230 cm. The
vehicle weight capacity is 3 000 kg.
The TOWER PARK pallets are equipped with the drain for vehicle’s water and oil leakage.
The parking system can operate in underground garages or in
multi-level buildings with the maxumum capacity of 37 vehicles. It is an
ideal solution to the parking problem around housing
developments and office buildings.
The
construction of the TOWER PARK system requires the setup of construction (there
is a need for concrete foundation with anchoring elements). We build the
tower framework on a finished base. Then the builders assemble the roof,
the cover and all internal tower parking systems. The construction is
self-supporting and so it does not have to be supported by any other building.
THE ADVANTAGES OF THE SYSTEM:
» it
is an extremely compact system;
» with
a wide range of additional equipment;
» the
most efficient use of the built-up area;
» the
choice of design that fits the tower’s surroundings, surface available
for advertisement;
» variable
case of the structure, insulation;
» the
most appropriate system for the additional building into housing
developments;
» easy
and fast access to your vehicle;
» the layout of the lower floor offers various spatial and functional
uses, such as small shops, mini-bank, stand etc.













